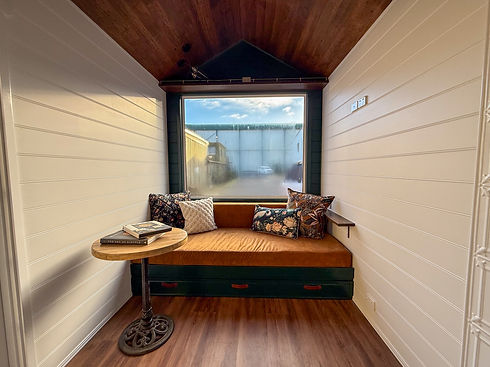

Little Lottie
This tiny is our first downstairs bedroom design.
The brief was simplicity, ample storage and light.
So we bumped out the lounge for additional storage, space and a large viewing window for light/
Full size pull-out pantry and a full kitchen with top cupboards, gas hot plates and oven.
LED strip for additional lighting.
Narrow long window for extra light above bench top.
Bathroom is full size with shower that has gorgeous artisan tiles, toilet, vanity that extends over the washing machine space. Sliding cavity doors leading off both the kitchen and bathroom entering the main bedroom.
The main bedroom has a beautiful timber feature wall made from Tassie oak.
Double wardrobes either side as you enter with space for movement, queen bed and handmade bedside drawers.
You can access upstairs by a handmade ladder which provides plenty of additional storage or second bedroom.
The colours have been left neutral so the client can add her touch of colour and personality.
Exterior in monument and cedar designed to soften the edges and give it a warm cosy look.
Loft Bedroom:
-
Windows
-
Choice of waterproof laminate flooring
-
Space for queen size bed
-
Walk-thru
-
Custom built vintage louvre wardrobes
-
Power points
-
LED downlights
-
Custom louvres


Kitchen:
-
Kitchen cabinets
-
Pull out pantry
-
Integrated fridge space
-
Breakfast bar
-
Farmhouse Sink with tapware
-
Cooktop
-
Oven
-
Window
-
LED downlight
-
Staircase access to loft with custom storage
-
Choice of waterproof laminate flooring
-
Exhaust fan
Lounge:
-
Custom made lounge system with drawer storage
-
LED downlights
-
Hanging lights
-
Ceiling Fan
-
Window
-
Front door
-
Choice of waterproof laminate flooring


Bathroom:
-
Custom vintage vanity
-
Sink with tapware
-
Cassette toilet
-
Shower with shower head and mixer
-
Space for washing machine
-
Freestanding bath
-
Tiled shower
-
Shower curtain
-
Window
-
LED downlight
-
Exhaust vent
-
Cavity sliding doors
-
Custom built laundry and wardrobes
-
Choice of waterproof flooring
Features
Internal wall cladding: VJ lining boards
All windows are Etech glass
External cladding: Cedar cladding with Red manor tin
External Gas hot water system
Water and Power connection
External Power point

























