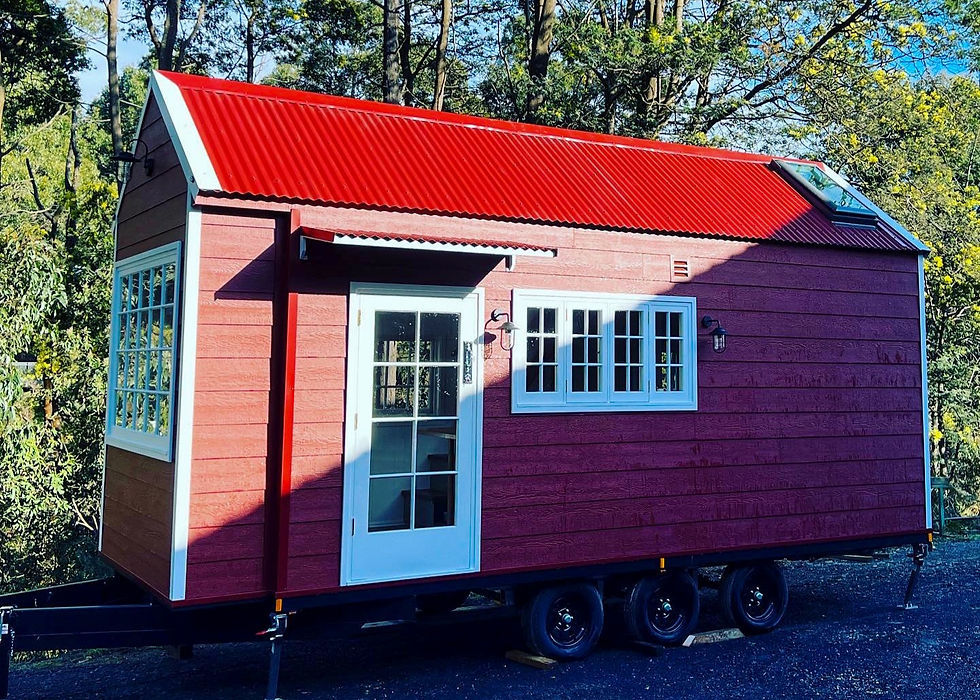

The Shetland
This tiny is a darling.
The clients brief was to create a Scandinavian barn.
In the classic red and white externally. Wooden old style windows in modern materials were a must.
Inside we were to create a space that made you feel relaxed, welcomed, and cosy. With lots of special touches like the English imported lights, the feature wallpaper wall behind the bed.
The farmhouse sink, vintage style tapware, deep bath tub, custom made vanity, free standing shower, flushing toilet and lots more.
It's to be an Air BnB, so a cosy fire awaits as you enter the tiny.
The loft is on a pitch, so it's cosy to climb into with 2 opening sky lights. A nice deep comfy lounge with storage. The kitchen has plenty of storage, work space either side, full oven and breakfast bar. A his and hers half wardrobe makes staying in this tiny a joy.
Sleeping Lofts:
Queen bed size loft:
-
Round window
-
Opening skylights
-
Choice of waterproof laminate flooring
-
LED downlights
-
Space for queen size mattress
-
Staircase/ladder for access to loft
-
Timber railing
-
power points either side of bed


Kitchen:
-
Kitchen cabinets
-
Farmhouse sink with chrome tapware
-
Cooktop
-
Oven
-
Windows
-
Floating shelves
-
Breakfast bar
-
Space for bar fridge
-
Hanging pendant lights
-
Ceiling Fan
-
Staircase/ladder access to loft
-
Tiled Splashback
-
Choice of waterproof laminate flooring
-
Exhaust Fan
-
Wardrobe
Lounge:
-
Custom made lounge with lift lid storage
-
Custom made lounge cover
-
LED Downlight
-
Wall light
-
Morso fireplace
-
Windows
-
Glass front door
-
Choice of waterproof laminate flooring


Stairs:
-
Stairs/ladder to loft
-
Custom built stair storage system
-
Window
-
LED downlight
-
Timber hand rail
Bathroom:
-
Custom made vanity
-
Sink and chrome tapware
-
Toilet
-
Shower with shower head and mixer
-
Tiled shower space
-
Shower screen
-
Bath and tapware
-
Windows
-
LED downlights
-
Exhaust vent
-
Cavity sliding door
-
Choice of waterproof flooring

Features
Internal wall cladding: VJ lining boards
Wall paint colour: 1/2 strength Casper white
All windows are custom ordered
External cladding: Cement sheeting wood grain boards painted red
External Gas hot water system
Water and Power connection
External Power point

























