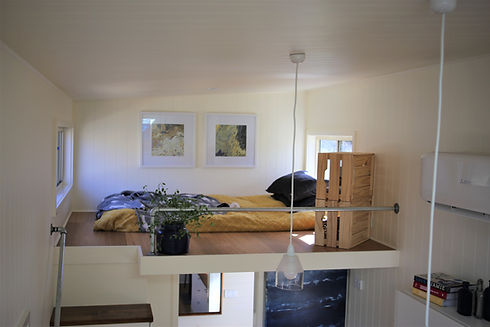

Pine Cone
This little was named by the owner. "Pine Cone" is the name as this tiny was going onto property that has a pine forest behind.
It's interior is a pop of sunshine with all you need to live comfortably. The client wanted this tiny designed for her lifestyle. Studying a PhD, cooking up a storm in her kitchen and upstairs yoga space.
We burnt the external cladding so the tiny would blend nicely in with it's surroundings. The pop of bright yellow on the door shows off the clients personality.
Sleeping Lofts:
Single bed size loft:
-
2 Windows
-
Choice of waterproof laminate flooring
-
1 LED downlight
-
Space for single size mattress
-
Railing
-
Staircase for access to loft
Single bed size loft:
-
Space for single bed or storage area
-
1 Window
-
1 Skylight
-
Railing
-
Ladder for access
-
1 LED downlight
-
Choice of waterproof laminate flooring


Kitchen:
-
Kitchen cabinets
-
Sink with goose neck tap
-
2 Windows
-
1 LED downlight
-
2 Hanging pendant light
-
Stairs to loft
-
Staircase storage
-
Choice of waterproof laminate flooring
-
Space for fridge
-
Air con
Lounge:
-
Built in lounge
-
1 Window
-
1 LED downlight
-
Choice of waterproof laminate flooring
-
Front door
-
Foldup breakfast Bar
-
Fireplace
-
Front door with ladder system


Stairs:
-
Stairs to loft
-
Fold down breakfast bar
-
Stair storage
-
1 LED downlight
-
Custom stained stair treads
-
Silver metal hand railing
-
1 Window
Bathroom:
-
Ikea vanity, sink and tapware
-
Toilet
-
Towel hooks
-
Toilet holder
-
Shower space
-
Shower head and mixer
-
1 Window
-
1 LED downlight
-
Exhaust vent
-
Mini-orb shower panelling
-
Cavity slider door

Features
Internal wall cladding: Vj lining boards
Wall paint colour: classic cream
All windows are Etech glass
External cladding: Black Burnt cedar & Dune colorbond custom orb.
1 outside light near front door
External gas hot water system
Water and Power connection
External Power point

























