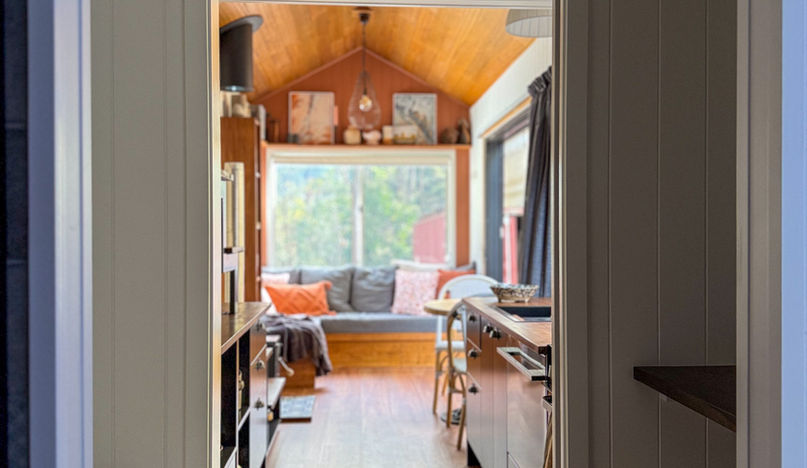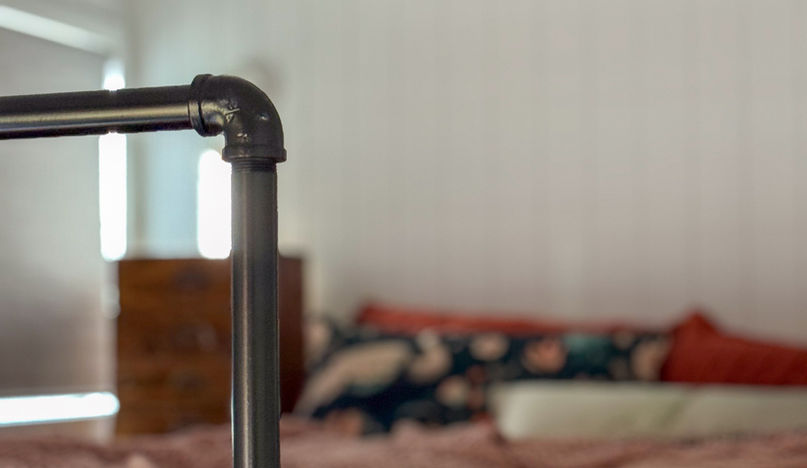

$149,000
Little
Sabi
Sleeps 1-2
guests
Length: 8 mtrs
Width: 2.4 mtrs
Height: 4.3 mtrs
Little Sabi
Sleeping Lofts:
King bed size loft:
-
Windows with blinds
-
Choice of waterproof laminate flooring
-
Bedside wall lights
-
Space for king size mattress
-
Staircase for access to loft with metal handrail
-
Black metal railing
-
power points either side of bed


Kitchen:
-
Pendant lights above sink
-
timber benchtops
-
work station sink
-
domino gloss painted kitchen cupboards
-
gas stove top and oven
-
LG dishwasher drawer
-
Kick board drawers on both side
-
Steam vent
Stairs:
-
Staircase storage cupboards
-
power points for fridge and microwave
-
steel staircase with timber treads
-
space for fridge and microwave


Lounge:
-
Tassie oak ceiling in a velvet finish
-
Pendant light
-
Ceiling fan with black light
-
L.shaped lounge in tassie oak matching ceiling
-
Drawer storage and corner lift lid
-
All cushions supplied with tinyabove window wrap around shelf and bookcase tower in blackwood
-
Roaring meg fireplace fitted with flu
-
Steel stand and tiled hearth
-
Feature painted lounge room wall
-
Hybrid waterproof flooring
-
Vj lining boards on all walls painted in 1/2 strength grey reflections
-
Cafe dining table and chairs optional
Bathroom:
-
Cavity sliding door to laundry and wardrobe
-
laundry taps
-
timber worktop
-
shelves
-
drawers
-
hanging space
-
full shower 1000mmx700mm
-
shower screen door custom built
-
Denim blue/grey coloured tiles
-
Niche
-
Timber top vanity with shelf
-
Vessel basin
-
Black tapware
-
Space space for either cassette, composting or flushing toilet


Exterior:
-
Shale grey corrugated tin with contrasting surf mist flat pan tin
-
Cypress pine timbers around door and window
-
black three stacker sliding door
-
All windows are surf mist white except slider which is black
-
Feature exterior carriage lights
-
utilities spot light
-
skillion roof line over kitchen and loft
-
pitched roof line over lounge area
-
bump out for vanity cased in two tone tins
-
instant hot water system
-
gas connections
-
exterior power point
-
exterior tap point
-
grey water plumbing
Features
Internal wall cladding: VJ lining boards
Wall paint colour: 1/2 strength Casper white
All windows are Etech glass
External cladding: Night Sky trim dek tin
External Electric hot water system
Water and Power connection
External Power point


















