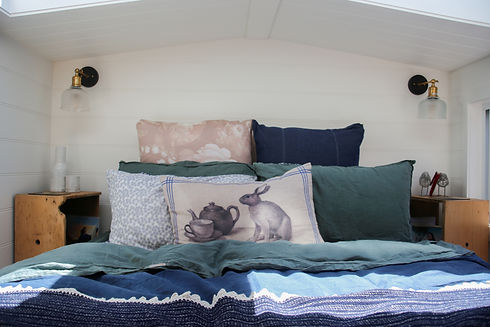

* price may vary due to any alterations
Naivasha
Naivasha named by the client - it now resides on a beautiful property at Reedy Marsh as an Air Bnb.
The client had a clear vision of what she wanted her tiny to look like. The brief was a vintage wood cabin.
We burnt the cedar siding, added an original old door and this tiny has a pitch roof to give it that old world charm.
Inside we created a comfy seating area with storage. There's a little wood fire, a sturdy handmade ladder that leads up to an oversized loft which was designed to give the guests a sense of grandeur & space.
The kitchen is a vintage cabinet as well as the vanity - converted to work in the space. A beautiful original blackwood sliding door, luxury fixtures & fittings through out. A small bump-out to house the vanity with a stunning leadlight window to add to the vintage feel.
Go and spend a night in Naivasha.
Sleeping Loft:
Queen bed size loft:
-
1 Window
-
1 LED downlight
-
2 Wall lights
-
2 non-opening skylights
-
Space for queen size mattress
-
Black metal railing
-
Ladder to access loft


Kitchen:
-
Antique cupboard converted
-
Ikea white ceramic sink with tap
-
1 Window
-
1 LED downlight
-
1 Hanging pendant light
-
2 Burner stovetop
-
Space for mini fridge
-
Timber shelving
-
Tiled splash back
-
Breakfast bar opposite kitchen
Lounge:
-
Handmade lounge with storage
-
Custom made cushion seat cover
-
2 Windows
-
1 LED downlight
-
Antique cupboard converted into tv box
-
TV antenna port
-
Wood burner with pressed tin panelling
-
Front Door


Stairs:
-
Ladder to loft
-
Coffee Nook
-
1 LED downlight
-
Custom stained stair treads
-
Black metal hand railing
Bathroom:
-
Antique cupboard converted
-
Toilet
-
Toilet holder
-
Claw foot bath
-
Shower screen door
-
Shower head and mixer
-
Subway tiles
-
2 Windows
-
2 LED downlight
-
Exhaust vent
-
Barndoor sliding door

Features
Internal wall cladding: Vj lining boards
Wall paint colour: Natural white
All windows are Etech glass
External cladding: Burnt Cedar
1 outside light near front door
External gas hot water system
Water and Power connection
External Power point

























